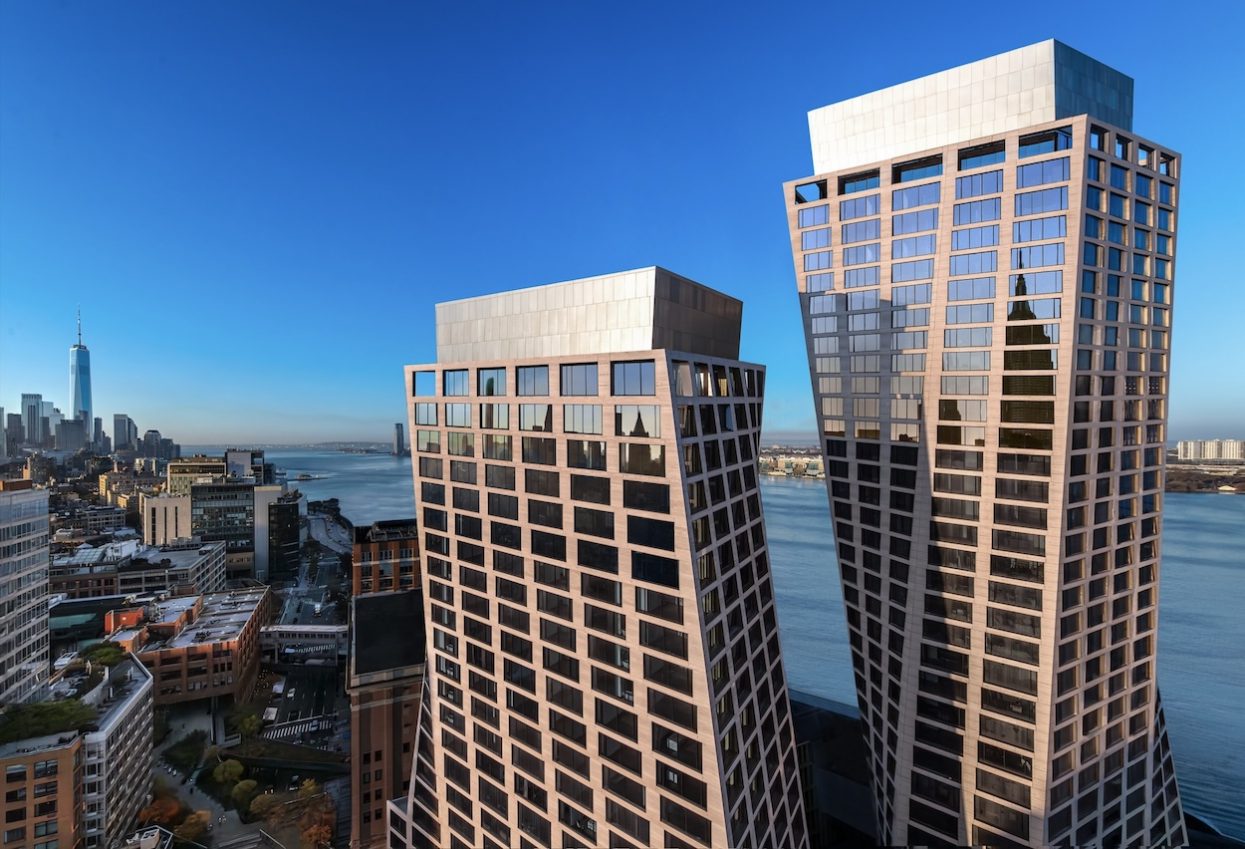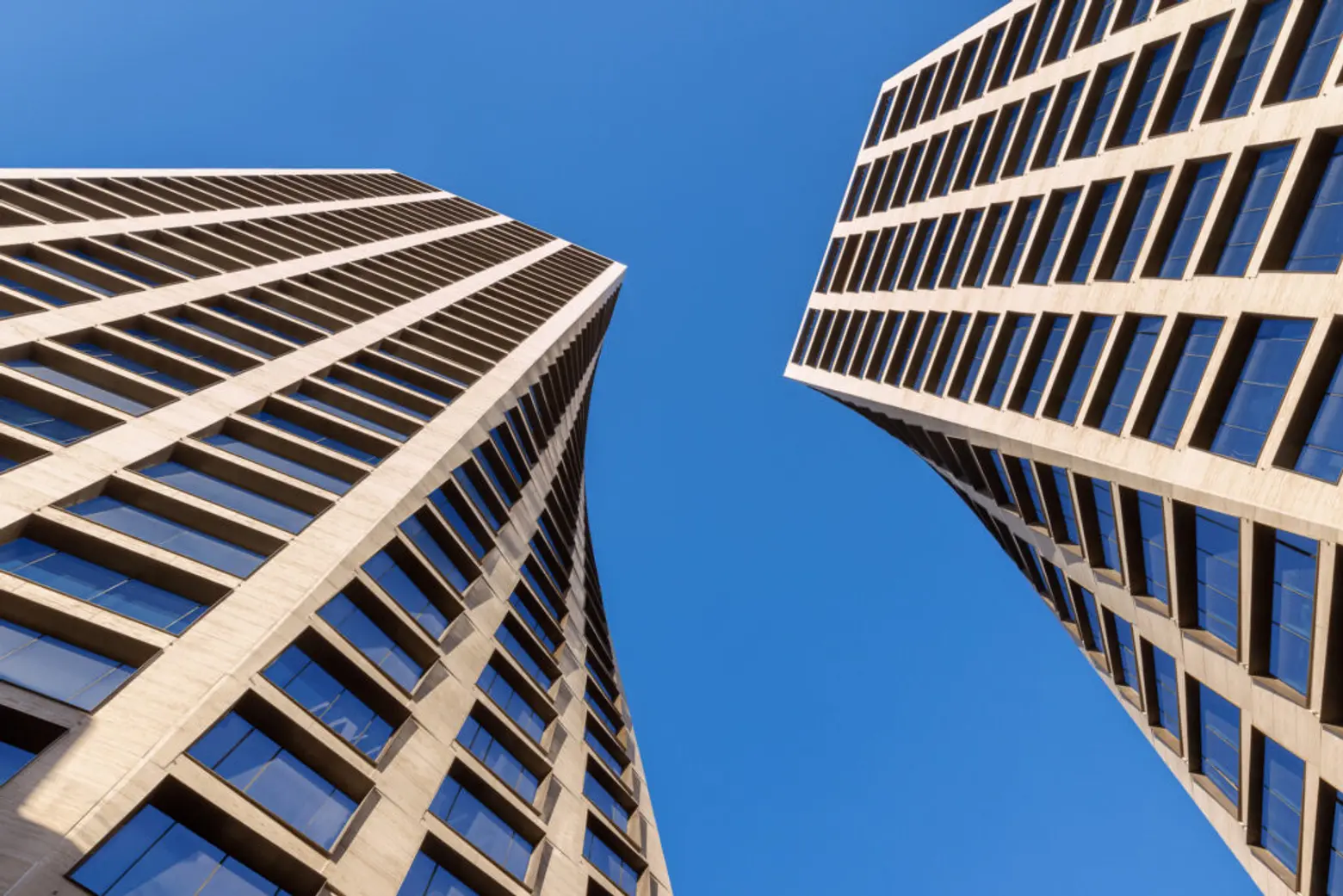Located at 500 West 18th Street, New York, NY 10011, One High Line is a groundbreaking architectural marvel that has redefined Manhattan’s West Chelsea neighborhood. Designed by the globally celebrated Bjarke Ingels Group (BIG) and featuring interiors by Gilles & Boissier and Gabellini Sheppard Associates, One High Line is much more than a luxury condominium—it’s a statement of modern urban living. Comprising 235 high-end residences spread across two iconic towers, this development offers unparalleled luxury, innovative design, and world-class amenities.
This blog delves into One High Line’s unique features, prime location, extraordinary amenities, and transformative impact on the surrounding neighborhood, making it a standout in Manhattan’s luxury real estate market.
Prime Location in West Chelsea
One High Line enjoys a coveted location in West Chelsea, one of Manhattan’s most dynamic and culturally rich neighborhoods. Known for its vibrant art scene, trendy restaurants, and proximity to the Hudson River, West Chelsea perfectly balances urban sophistication and natural serenity.
Proximity to the High Line
One High Line’s name reflects its adjacency to the High Line, New York City’s iconic elevated park that spans from Gansevoort Street to 34th Street. The park is an urban oasis featuring lush landscaping, art installations, and sweeping views of the Hudson River. For One High Line residents, the High Line is an extension of their backyard, offering a tranquil escape from the hustle and bustle of the city.
Convenience and Connectivity
Living at One High Line means easy access to some of Manhattan’s most desirable destinations. Residents can explore nearby landmarks such as the Hudson Yards, Chelsea Market, and the Meatpacking District. The area is well-served by public transportation, with access to the A, C, E, and L subway lines and multiple bus routes. For those who prefer walking or cycling, West Chelsea’s streets are pedestrian- and bike-friendly, adding to the convenience of living in this vibrant neighborhood.
Architectural Brilliance

One High Line’s design is a masterpiece of modern architecture created by the renowned Bjarke Ingels Group (BIG). Known for pushing the boundaries of conventional design, BIG’s work at One High Line represents a fusion of form and function, resulting in a visually striking and highly livable development.
A Dual-Tower Marvel
The development features two twisting towers:
-
The East Tower: A 300-foot, 26-story structure housing 87 luxury condominiums. The interiors of the East Tower are designed by Gilles & Boissier, a prestigious French design duo known for their timeless elegance.
-
The West Tower: A 400-foot, 36-story tower with 149 residences crafted by Gabellini Sheppard Associates, an award-winning design firm renowned for its modern, minimalist aesthetics.
The twisting architecture of the towers creates a dynamic visual impact on the Hudson River skyline while offering unique layouts for each residence. The design ensures every unit enjoys breathtaking Hudson River views or stunning vistas of Manhattan’s skyline.
The Sky Bridge
One High Line’s two-story sky bridge is a defining feature that connects the East and West Towers. This architectural marvel adds to the building’s visual appeal and serves as a functional space, housing exclusive amenities such as a library, a wine-tasting room, and a private cinema. The sky bridge symbolizes the project’s innovative blending of luxury living with cutting-edge design.
Residences: Luxury Redefined
The residences at One High Line are meticulously designed to offer comfort, style, and functionality. Each home has various layouts and bespoke finishes and is a testament to craftsmanship and sophistication.
Residence Layouts
-
One to Four-Bedroom Units: One High Line offers a range of layouts to cater to different lifestyles, from professionals and couples to families seeking larger spaces.
-
Penthouse Units: For those seeking luxury, the penthouses boast expansive floor plans, private terraces, and panoramic views.
Interior Design Excellence
-
East Tower Residences: Designed by Gilles & Boissier, the interiors in the East Tower blend natural materials like wood and stone with modern finishes. The result is a warm, inviting ambiance that exudes understated elegance.
-
West Tower Residences: The interiors by Gabellini Sheppard Associates in the West Tower emphasize clean lines, open spaces, and contemporary aesthetics, creating a sleek, modern feel.
Custom Features
-
Chef’s Kitchens: Kitchens have custom cabinetry, marble countertops, and top-of-the-line appliances from brands like Sub-Zero and Gaggenau.
-
Spa-Inspired Bathrooms: Bathrooms are designed as personal sanctuaries, featuring natural stone finishes, rain showers, and deep soaking tubs.
-
Unique Floor Plans: The twisting design of the towers ensures that no two floor plans are alike, adding a layer of exclusivity and individuality to each residence.
World-Class Amenities

One High Line offers extensive amenities designed to cater to every aspect of modern living. From wellness facilities to entertainment spaces, the development redefines what it means to live luxuriously in Manhattan.
Wellness and Recreation
-
75-Foot Swimming Pool: A serene indoor pool allows residents to swim and unwind.
-
State-of-the-Art Fitness Center: Equipped with the latest exercise equipment, the fitness center also features spaces for yoga, pilates, and personal training.
-
Spa Facilities: Residents can enjoy steam rooms, saunas, and treatment rooms, offering a holistic approach to wellness.
Entertainment and Social Spaces
-
Sky Bridge Amenities: The sky bridge houses a library, a wine-tasting room, and a private cinema, creating exclusive spaces for socializing and relaxation.
-
Landscaped Courtyard: Designed by Enzo Enea, the courtyard serves as a tranquil outdoor retreat with lush greenery and seating areas.
-
Private Restaurant and Bar: Residents can access a private dining venue, offering a curated culinary experience.
Family-Friendly Features
-
Children’s Playroom: A dedicated playroom ensures younger residents enjoy a safe and engaging space.
-
Pet-Friendly Amenities: The development caters to pet owners with dedicated pet facilities, ensuring every family member feels at home.
Sales and Market Performance
One High Line has quickly become one of Manhattan’s most desirable residential developments, attracting diverse buyers worldwide.
Sales Overview
-
Price Range: Units range from $2.05 million to $52 million, appealing to a broad spectrum of luxury buyers.
-
Sales Velocity: With 62% of its 235 units sold, One High Line averages 5.2 monthly sales, a testament to its strong market appeal.
Notable Transactions
-
Unit East Tower - 21A: A three-bedroom residence recently sold for $10.01 million, showcasing the demand for premium layouts with stunning views.
-
Unit West Tower - 22A: A three-bedroom home fetched $9.99 million, underscoring the value of larger residences with unique floor plans.
Community and Neighborhood Impact

One High Line is more than just a residential development—it’s a transformative project that has redefined the West Chelsea skyline and contributed to the neighborhood’s cultural and economic vibrancy.
Revitalizing West Chelsea
The development has attracted affluent residents, art collectors, and professionals, further enhancing West Chelsea’s reputation as a hub for luxury living. The addition of retail spaces and the integration of the Faena Hotel has made the area a destination for both residents and visitors.
Enhancing Public Spaces
The landscaped courtyard and proximity to the High Line offer accessible green spaces that benefit both residents and the broader community. These outdoor spaces promote wellness, social interaction, and a connection to nature.
Environmental Considerations
One High Line incorporates sustainable design principles to minimize its environmental impact and align with New York City’s broader goals for sustainability.
Green Building Features
-
Energy Efficiency: The development employs energy-efficient HVAC systems, LED lighting, and water-saving fixtures to reduce energy consumption.
-
Sustainable Materials: Responsibly sourced and recycled materials were used during construction, ensuring the project meets modern sustainability standards.
Commitment to Sustainability
One High Line’s eco-conscious initiatives appeal to environmentally minded buyers while setting a positive example for future developments in Manhattan.
Professionals Behind the Success
The creation of One High Line results from collaboration among some of the most respected names in real estate, architecture, and design.
Key Contributors
-
Developers: The project was brought to life by the Witkoff Group and Access Industries, two firms known for their innovative developments.
-
Architects: The Bjarke Ingels Group led the design, with additional work by Woods Bagot.
-
Interior Designers: The interiors were crafted by Gilles & Boissier (East Tower) and Gabellini Sheppard Associates (West Tower).
-
Landscape Architect: Enzo Enea designed the lush outdoor spaces and courtyard.
FAQs
Where is One High Line located?
One High Line is located at 500 West 18th Street, New York, NY 10011, in the heart of West Chelsea. Its prime location offers easy access to the High Line Park, Hudson River waterfront, and Manhattan’s cultural landmarks.
When was One High Line completed?
One High Line was completed in 2022, with closings beginning in 2023. Its innovative design and luxurious features have made it a standout in the Manhattan real estate market.
What is the price range for units at One High Line?
Units at One High Line range from $2.05 million to $52 million, catering to a diverse range of luxury buyers.
How many units are in One High Line?
The development features 235 residences, from one-bedroom units to expansive penthouses with private terraces and breathtaking views.
Conclusion: Redefining Urban Luxury
One High Line represents the pinnacle of modern urban luxury. Its innovative design, prime location, and unmatched amenities set a new standard for residential developments in Manhattan. Beyond its architectural brilliance, One High Line has played a pivotal role in shaping West Chelsea as a hub for culture, luxury, and innovation. Whether you’re drawn to its serene outdoor spaces, bespoke interiors, or unique lifestyle offerings, One High Line is more than a residence—it’s a destination.